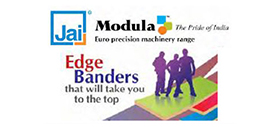Warning: Trying to access array offset on value of type null in /var/www/vhosts/woodnews.in/httpdocs/wiphp/wi_articledetail.php on line 12
Warning: Trying to access array offset on value of type null in /var/www/vhosts/woodnews.in/httpdocs/wiphp/wi_articledetail.php on line 13
Warning: Trying to access array offset on value of type null in /var/www/vhosts/woodnews.in/httpdocs/wiphp/wi_articledetail.php on line 14
Warning: Trying to access array offset on value of type null in /var/www/vhosts/woodnews.in/httpdocs/wiphp/wi_articledetail.php on line 15
Warning: Trying to access array offset on value of type null in /var/www/vhosts/woodnews.in/httpdocs/wiphp/wi_articledetail.php on line 16
Warning: Trying to access array offset on value of type null in /var/www/vhosts/woodnews.in/httpdocs/wiphp/wi_articledetail.php on line 17
Warning: Trying to access array offset on value of type null in /var/www/vhosts/woodnews.in/httpdocs/wiphp/wi_articledetail.php on line 18
Warning: Trying to access array offset on value of type null in /var/www/vhosts/woodnews.in/httpdocs/wiphp/wi_articledetail.php on line 19
Warning: Trying to access array offset on value of type null in /var/www/vhosts/woodnews.in/httpdocs/wiphp/wi_articledetail.php on line 22
Warning: Trying to access array offset on value of type null in /var/www/vhosts/woodnews.in/httpdocs/wiphp/wi_articledetail.php on line 23
No Article Added
Comments

- Myanmar log unveils a Vishnu masterpiece
- IndiaWood 2024: Amplifying opportunities, manufacturing innovation
- Greenlam releasing new plywood collection
- Hettich will unveil ‘Magic Lights’ collection
- SCM is presenting cutting-edge solutions
- Woodtech’s state-of-the-art machines to make their debut
- E-Chain’s tenoner reduces downtime
- Goodtek planer is suitable for wood, non-metals
- Special edge profiling machines from Technik
- Italian accessories from Utturkar’s
- Dieffenbacher smart-tunes production efficiency
- Holytek to showcase rip saw, planer
- IPCO’s world-class steel belts for the WBP industry
- Yow Cherng machines offer quality and value
- TWMA steps into smart woodworking
- Customised cutters from Tong Fong
- Richfill introducing Edge Coat
- Cutting-edge, multi-shaft products from Wen Chih
- Ebco to showcase the latest in LED lights
- Lumber without cutting trees?
- Ligna on cusp of its golden jubilee
- Steel flakes add value to wood paints
- Leitz India now global production hub
- Homing in… Impressions from IndiaWood
- Felder India launches two new machines
- Japan’s Shoda unveils dust-free CNC router
- Luigi de Vito: Look forward to ‘Industry 5.0’
- Merino: Future of chipboard is here!
- Biesse poised for growth: locally, globally
- Piergiorgio Pozzo on ‘dynamic’ saw blade balance
- Dürr’s new paint supply system cuts losses
- Hafele unveils One-Touch mechanism
- Optimus and Modula range are best-in-class
- Katana sawblades slash cutting costs
- Woodtech’s top door-making solutions
- Canadian Wood celebrates World Wood Day
- Hanoi Expo to open in May
- Interzum adds Forum in Bergmano, Italy
- Pidilite Ventures launches ‘Building Bonds’
- Events Calendar
- Xylexpo opens for 4 days in May
- Glass bricks for structural walls?
- Climate partnership bats for wood in construction
- IKEA cuts CO2 footprint 12%
- Cefla aids innovation for Portuguese panel maker
- Lamello’s small efforts have big effect
- Rehau focuses on expansion, design excellence
- Leuco tools to enter India market
- Record year for US hardwood exports to India
- Andritz partners with Indian panelboard producers
- Versatile wood species from Canada
- CMT introduces DPX blades for beam saws
- Strong panels from agri waste
- Greenlam innovations grab industry recognition at Indiawood
- IKEA launches office furniture range
- SMEs given time to prepare for QCO
- Weinig buys grinding machine unit
- China’s wooden furniture exports decline
- Melanie Bockemühl joins Siempelkamp
- Dieffenbacher supplies another Cebro plant
- SawStop to release patented technology
- Blum opens new centre in Bengaluru
- EuroTech Vertriebs is now EuroTech Handling
- Park Hotels unveils novel design concept
- Siempelkamp acquires Febs SK
- Australian Panels orders new MDF line
- HNI Office opens in Hyderabad
- Venus launches design platform
- Koelnmesse plans new cooperations in Asia
- Revolutionary acrylic boards from Decolam
- Formica makes a formidable presence
- Hafele demonstrates the value of space
- Hettich’s Magic Lights is a design philosophy
- Special ‘thali’ storage from Utturkar’s






































